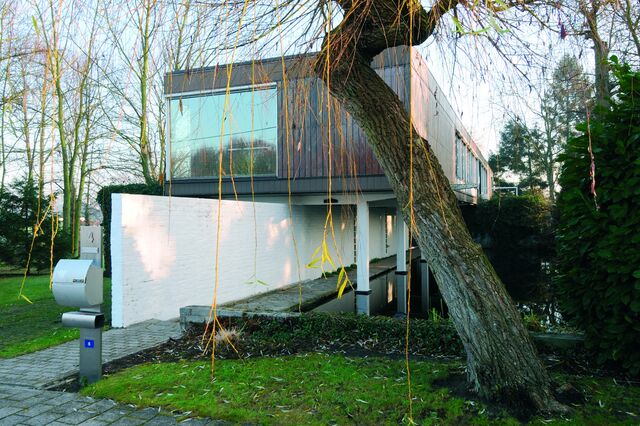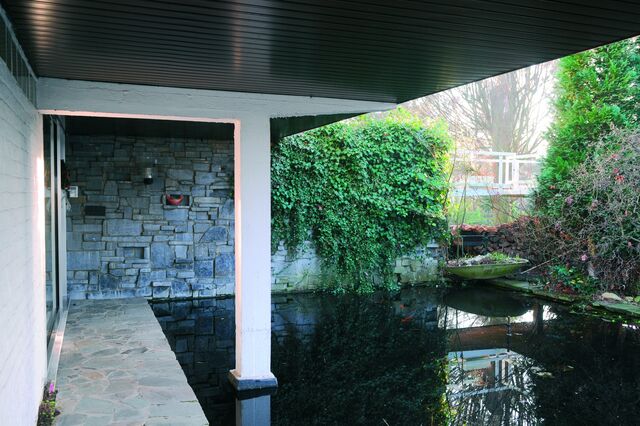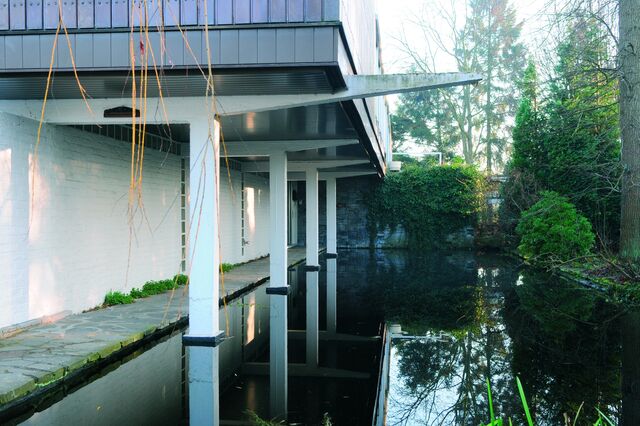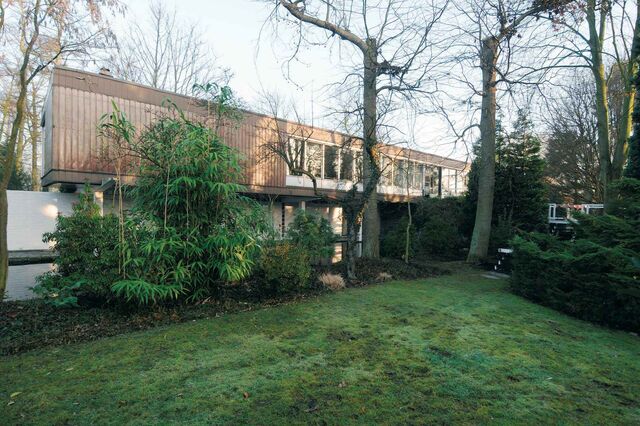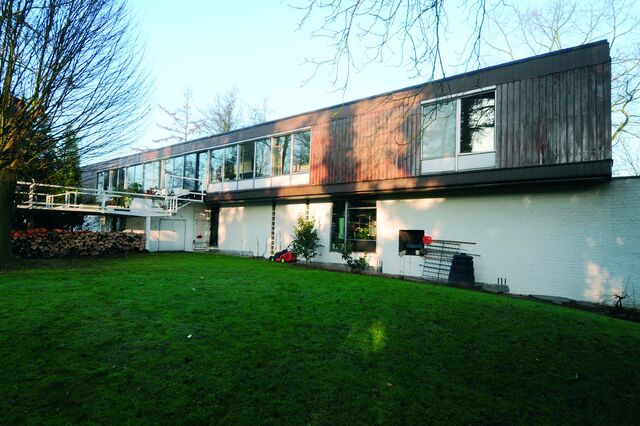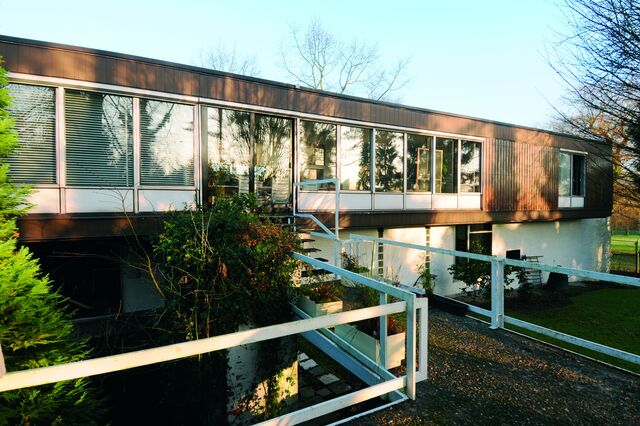ArchitectenWoning sold this house to his new owners who respectfully restored the property. Watch the video (Dutch spoken) for an up close view & conversation on this magnificent mansion.
The modernist architect Lucien Engels is a true monument from our Belgian architectural history. A conversation with a passionate man, who was way ahead of his time and knew how to connect the aspirations of international modernism like no other. His own home in Elewijt bears witness to this.
The modernist architect Lucien Engels was a visionary man who, unlike most of his contemporaries, constantly thought about how things could be done differently and better. He had noticed how the morning dew obstructed his views across the North Brabant landscape whilst designing his own home in Elewijt. That’s why he decided to deviate from his original idea of realising the living areas on the ground floor.
His home looks like an elongated floating box on pillars, a tribute to Le Corbusier’s pilotis. The originally fully glazed south facade was partially sealed in the nineteen seventies as a result of the oil crisis and rising energy prices.
Architect Engels was a well-travelled man, who knew how to connect the aspirations of international modernism. He became acquainted with Mies van der Rohe’s elegant oeuvre during a trip to America. He also managed to integrate its pure lines, shapes reduced to their absolute minimum and perfect ratios in his own home.
Engels was also very fond of the Japanese living culture. For example, the sliding walls in the day zone allow for a more flexible layout of the living area. In addition, the contact with nature and the long pond which accompanies you to the entrance also serve as odes to Japan.
Engels’ passion resulted in him fighting against urban development his entire life. With daggers drawn: his ‘Emile Vandervelde II’ home built in Oostduinkerke was completely destroyed, including all the valuable furnishings.
Villa Engels is an architectural icon, where the architect himself lived for sixty years, so truly an architect’s home in the purest sense of the word. Also a home which he managed to successfully adjust over time, depending on his changing needs.
Both the home and the garden have been given monument status. This certainly shouldn’t come as a surprise. The modernist ideas which Engels managed to incorporate in his home were already quite progressive back in 1958: a floating box on pillars, flexible rooms and terraces with staggering levels, which gradually merge into the garden.
A great deal of thought went into the layout. The bedrooms are located on the east side, the generously glazed living room on the south side and the open fire in the west. The north-south orientation is certainly also worth mentioning: architect Engels enjoyed feeling the warmth and lived in line with the sun’s position.
Engels’ passion resulted in him fighting against urban development his entire life. With daggers drawn: his ‘Emile Vandervelde II’ home built in Oostduinkerke was completely destroyed, including all the valuable furnishings.
Villa Engels is an architectural icon, where the architect himself lived for sixty years, so truly an architect’s home in the purest sense of the word. Also a home which he managed to successfully adjust over time, depending on his changing needs.
Both the home and the garden have been given monument status. This certainly shouldn’t come as a surprise. The modernist ideas which Engels managed to incorporate in his home were already quite progressive back in 1958: a floating box on pillars, flexible rooms and terraces with staggering levels, which gradually merge into the garden.
A great deal of thought went into the layout. The bedrooms are located on the east side, the generously glazed living room on the south side and the open fire in the west. The north-south orientation is certainly also worth mentioning: architect Engels enjoyed feeling the warmth and lived in line with the sun’s position.

